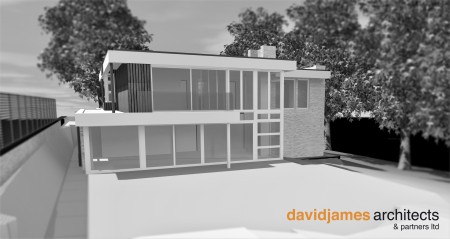
BIM models are an integral part of our design process and give one the ability to visualise the architectural space, exploring form and materials. These ‘work in progress’ shots have been taken from our working model of a luxury 4-bedroom house.
The design features a stunning double volume space to both the entrance hall and living area, an impressive kitchen / living area with wall-to-wall glazing, and 3 of the 4 bedrooms benefit from private balconies. DJA undertook the concept design, planning drawings, technical drawings, and interior architecture for this project – currently on site.
